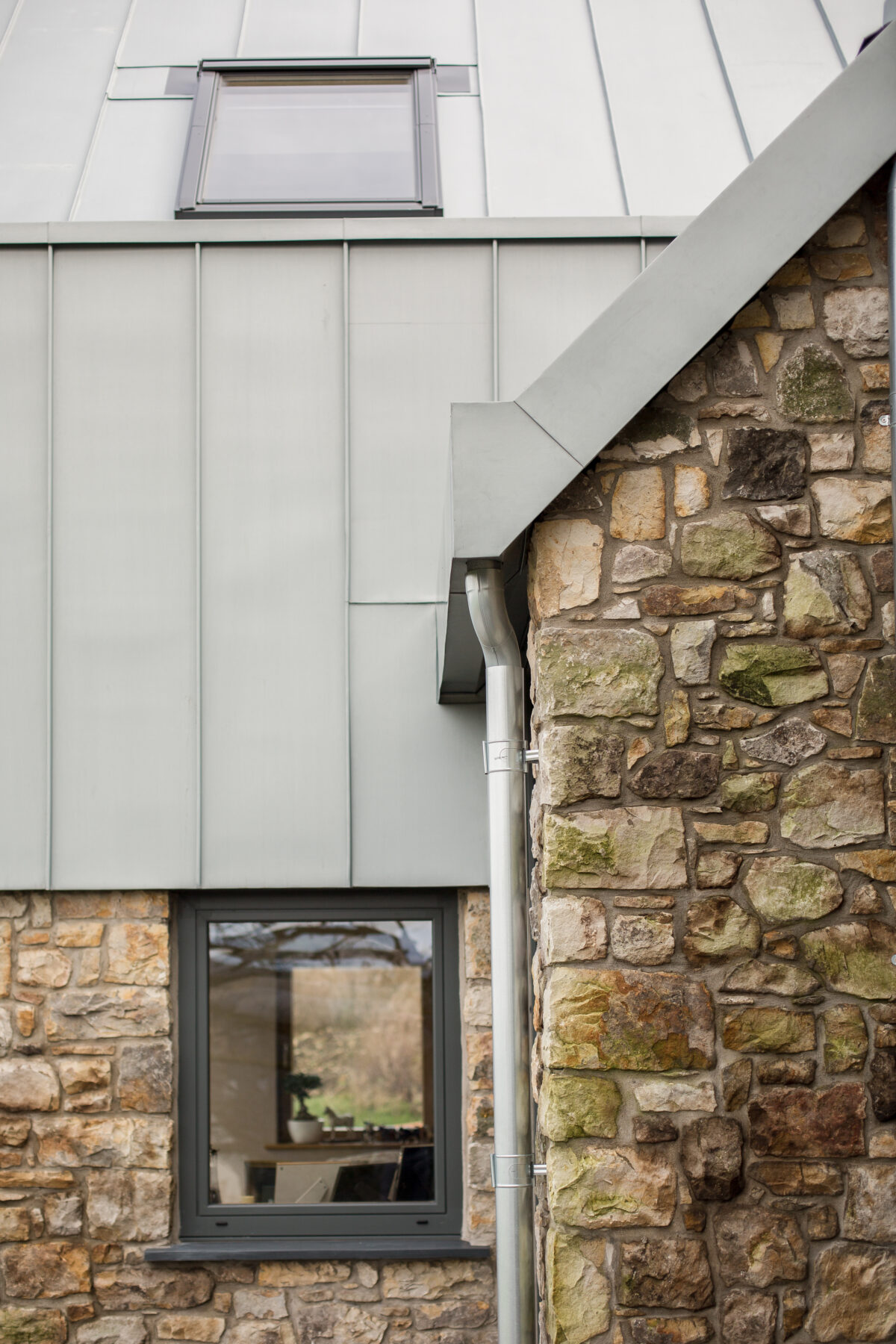
Mar 29, 2022
We never stand still at D2 Architects. That’s why we are committed to the continuous development
of our knowledge and capabilities. One of the areas in which we are actively seeking to gain further accreditation is Building Information Modelling (BIM).
So, what exactly does BIM mean then? Currently, there are two levels of BIM compliance in the UK, with plans for a third level to be introduced. These have been recognised within the construction industry to promote full collaborative working.
Level 1 BIM comprises the electronic sharing of 3D CAD for concept work, and 2D for drafting of statutory approval documentation and Production Information. While Level 2 BIM requires any CAD software to be capable of exporting to common file formats such as IFC (Industry Foundation Class) or COBie (Construction Operations Building Information Exchange). This has been set as a minimum target by the UK government for public sector projects.
We are already able to carry out work to these standards at D2 Architects. Using emerging digital technologies to design better performing buildings, we share information securely to enable clients and partners to work closer together, as well as improve safety, quality and productivity. We use real time information to transform the performance of the built environment and understand how spaces and services can improve quality of life.
By developing our systems and improving our processes, we’re currently working hard to meet all the necessary requirements to become a fully BIM-approved practice.