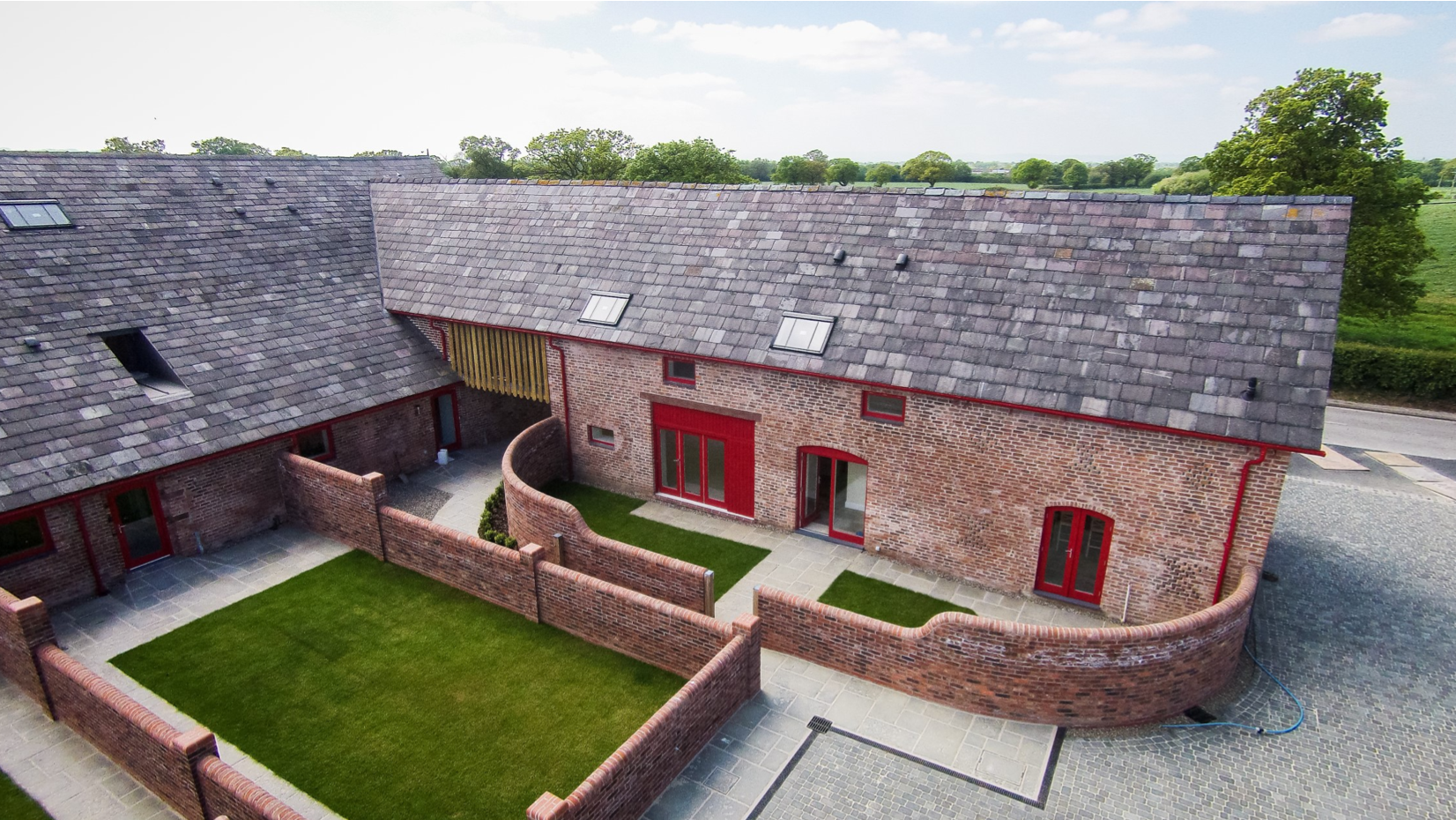
Jan 08, 2024
Welcome to the often-frustrating world of obtaining planning permission in the United Kingdom. Sometimes local planning rules make sense while other times it just seems like rules are far too fussy. Unfortunately, when it comes to planning consent, no matter how keen you are to transform your home, rules and regulations may well scupper your plans.
Property development is often a journey filled with considerations and potential roadblocks, and, as we always say, a well-thought-out plan is essential. Many projects succeed, but there are certain factors that could lead to a dreaded refusal. So, let’s delve into these seven factors that might put a spanner in the works of your dream project.
Read More >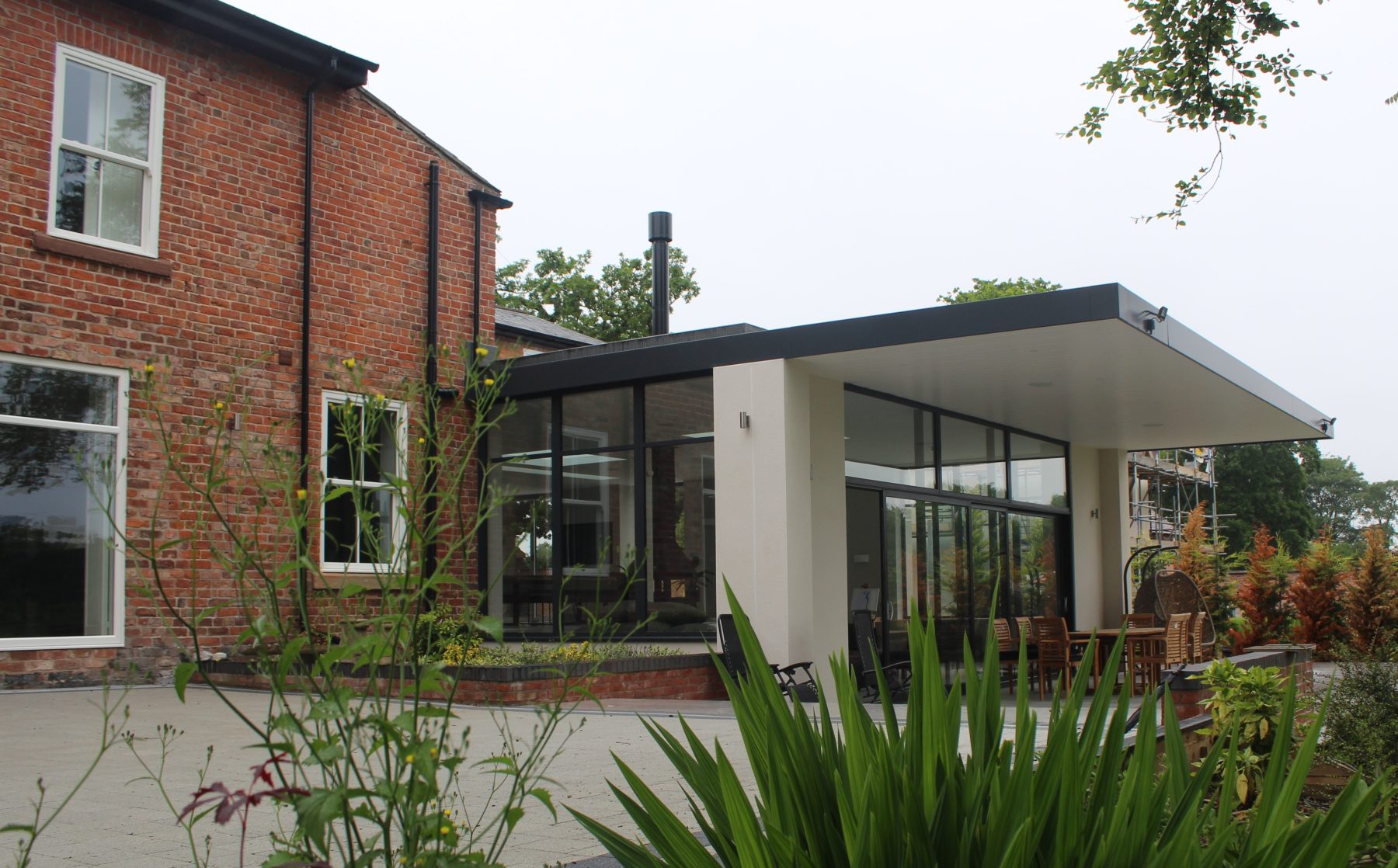
Jan 08, 2024
In the pursuit of brighter interconnected living spaces that harmoniously merge with the great outdoors, homeowners are increasingly drawn to the possibilities offered by glazed extensions.
A glazed extensions will not only elevate the visual appeal of your home but bring in an abundance of natural light, establishing a seamless and symbiotic connection with the surrounding environment.
Let’s delve into the myriad advantages and design inspirations that accompany glass roof house extensions.
Read More >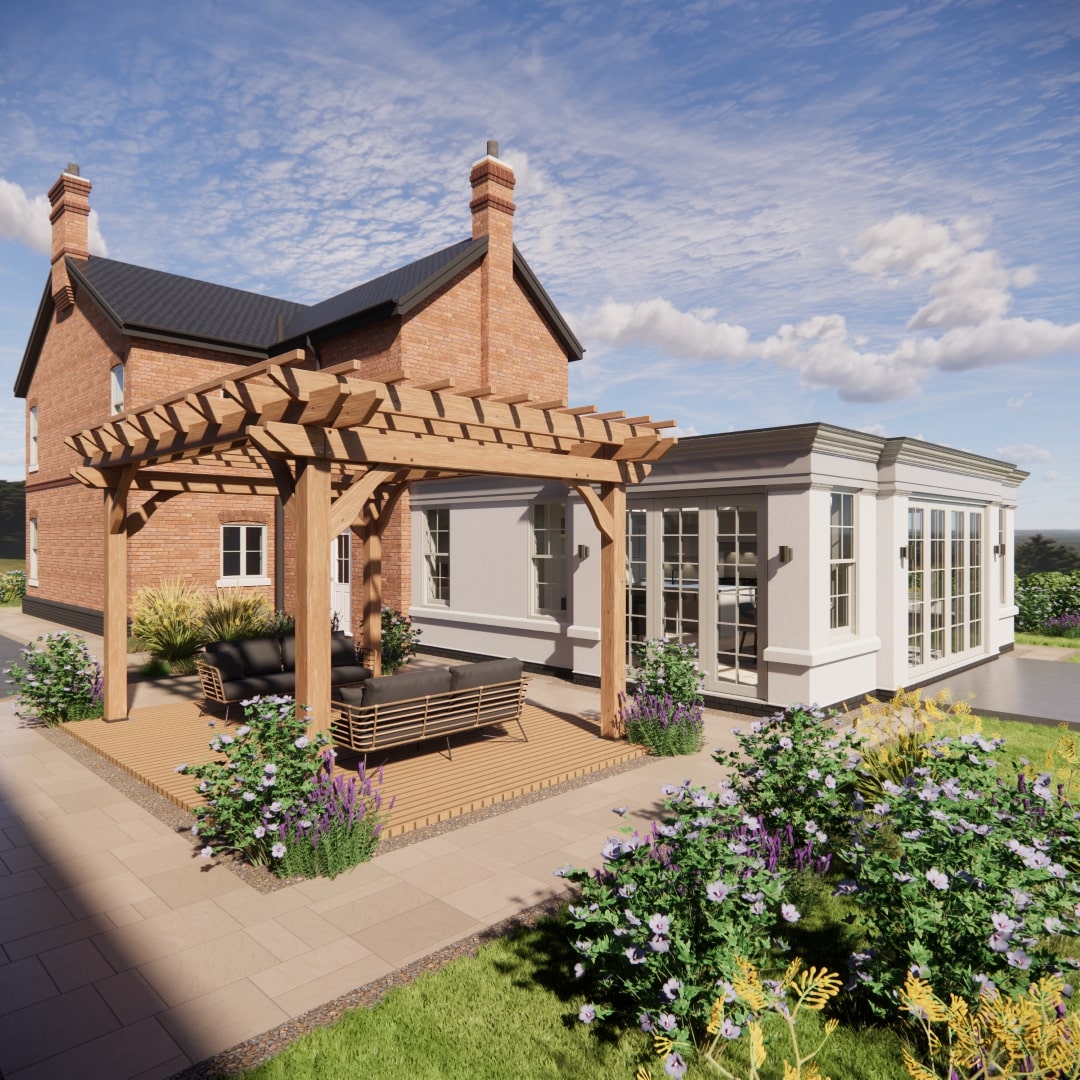
Oct 04, 2023
As the name suggests commercial and domestic remodelling encompasses the modification of the external, internal structure of commercial buildings, such as offices, hotels or shops. These projects typically involve a team of professionals skilled in various disciplines and trades to ensure the project is delivered to the exact specifications.
Like any remodelling project there is a process involved before you even start to put a team together to help you achieve your ambitions.
Read More >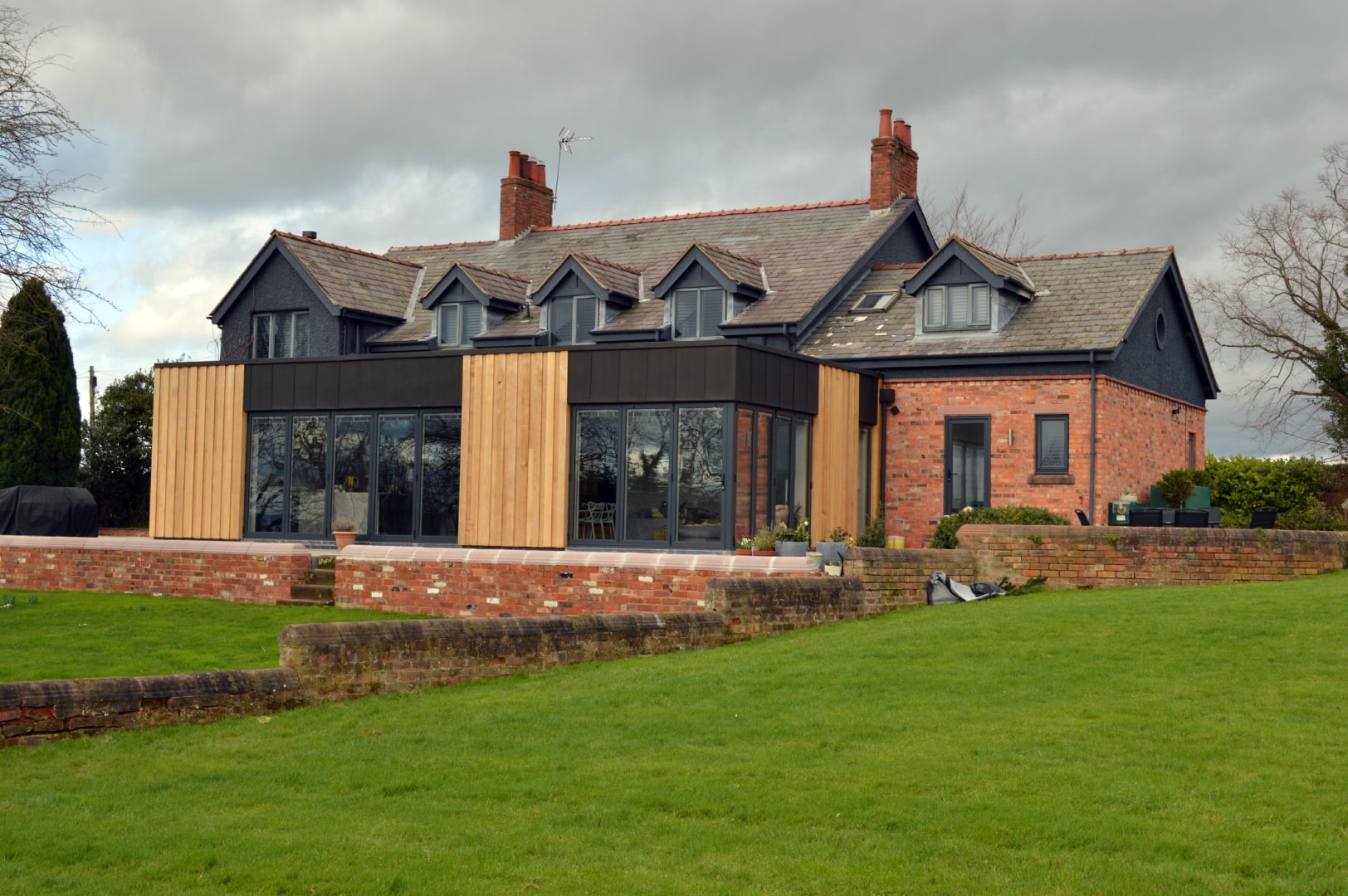
Mar 06, 2023
Taking the time to hire a professional architect to design your extension is vital if you want to make the most of your space and create a visually pleasing addition to your home. The design should accommodate your budget, which is important when you consider the costs involved: building materials and labour, planning fees, architect’s fees, and, in some cases, relocation costs if you need to live somewhere else while the work is carried out. With all this in mind, building an extension is not to be taken lightly and good planning will limit or remove any potential pitfalls.
Read More >
Sep 29, 2022
5 Architectural Housing Styles in the UK
Architecture in Britain is constantly evolving. As society’s needs and design trends have changed over the centuries, our homes have also changed. There is a beautiful blend of modern and historical influences in UK housing styles. Let’s look at some of the key characteristics of residential architectural styles.
Read More >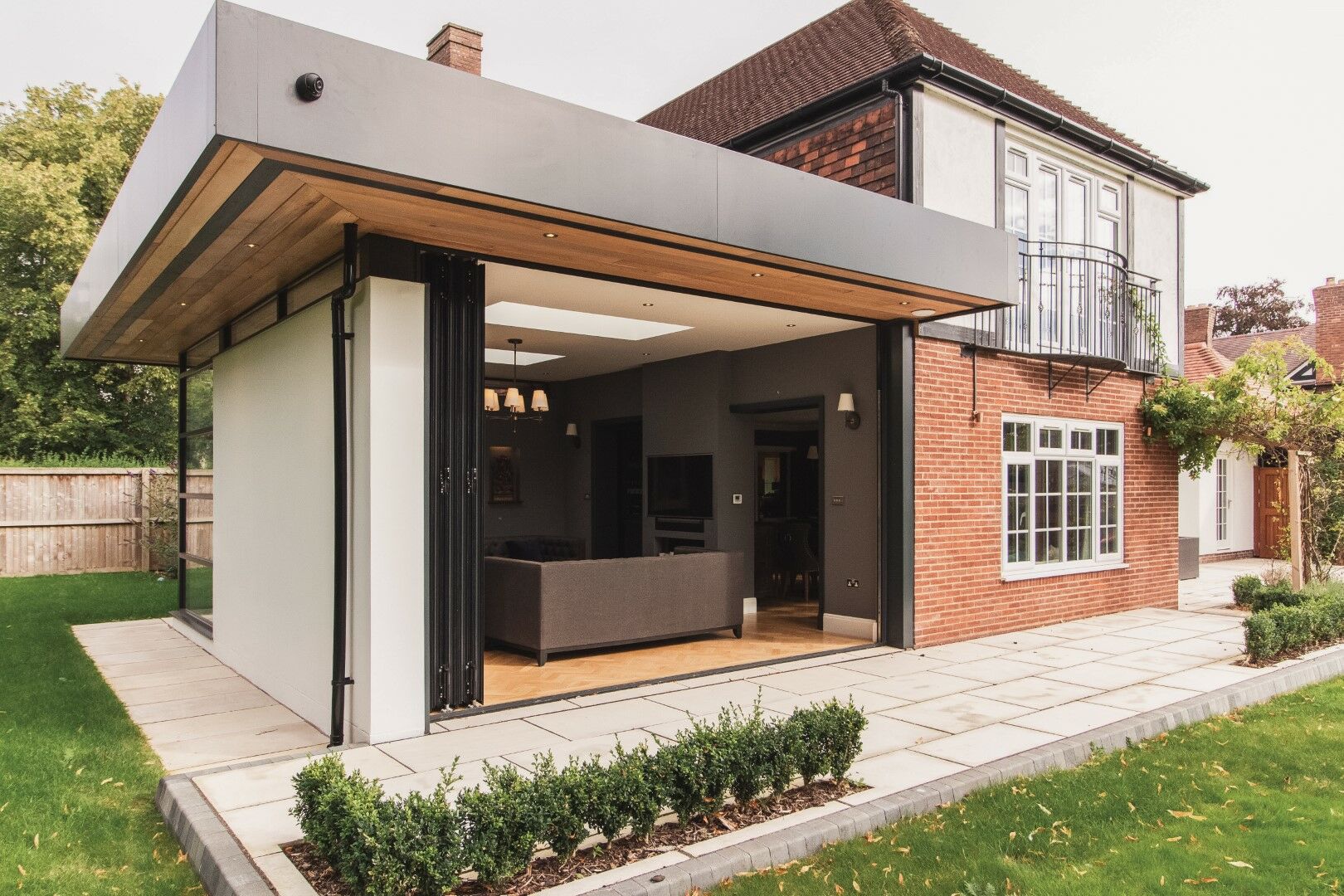
Sep 29, 2022
A well-executed home extension can enhance your lifestyle and increase the value of your property. There are several types of house extensions, but many homeowners cannot decide which would be most beneficial for their home. Throughout this guide, we will discuss the types of extensions that can improve your home. We’ll also talk about the general advantages and the challenges you may face during this kind of project.
Read More >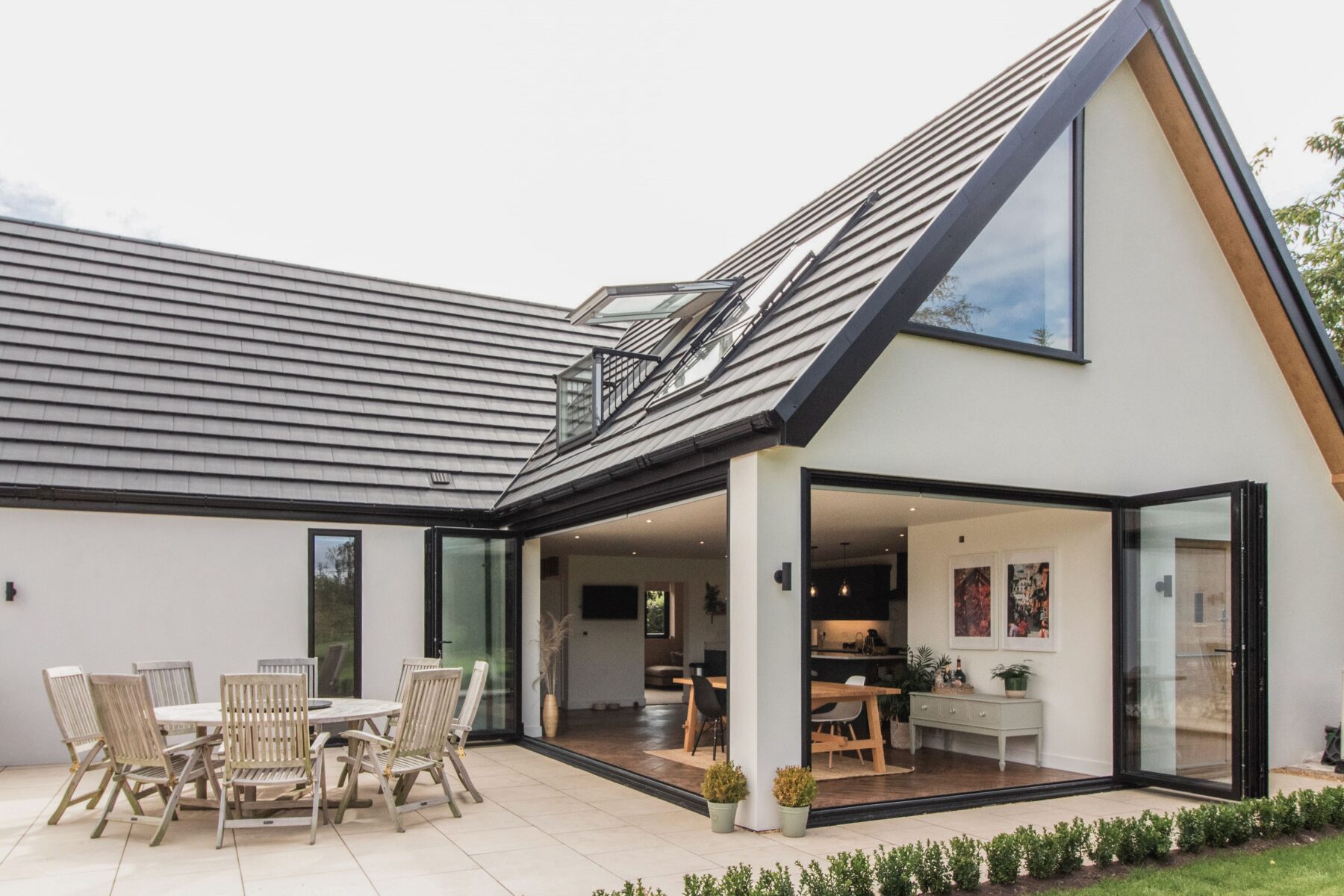
Aug 04, 2022
Converting your loft into a bedroom, master suite, office, or playroom is an excellent way to increase the value of your home. If you aren’t familiar with the types of loft conversions available, knowing where to begin can seem overwhelming. In this article, we discuss the four most common types of loft conversion: roof light, dormer, hip-to-gable, and mansard. Here we will talk about the advantages and disadvantages of each type.
1. ROOF LIGHT LOFT CONVERSION
Roof light conversions are typically the most affordable way to convert a loft if your existing roof space is large enough and you have sufficient head height. Roof light lofts are easy to install due to fewer changes to the pitch or shape of the roof. Skylights, a floor, and a staircase are all necessary for a roof light loft, which usually takes a month to build.
Advantages …
Read More >
Aug 04, 2022
Have you decided that you need more space in your home? There are several options available to you, such as constructing a ground-floor extension, excavating your basement, or converting your loft.
A loft conversion is appealing to many as it doesn’t reduce your outdoor space and allows plenty of natural light. But what are the first steps you should take to get your project off the ground?
This article discusses 10 things to consider before converting your loft.
Read More >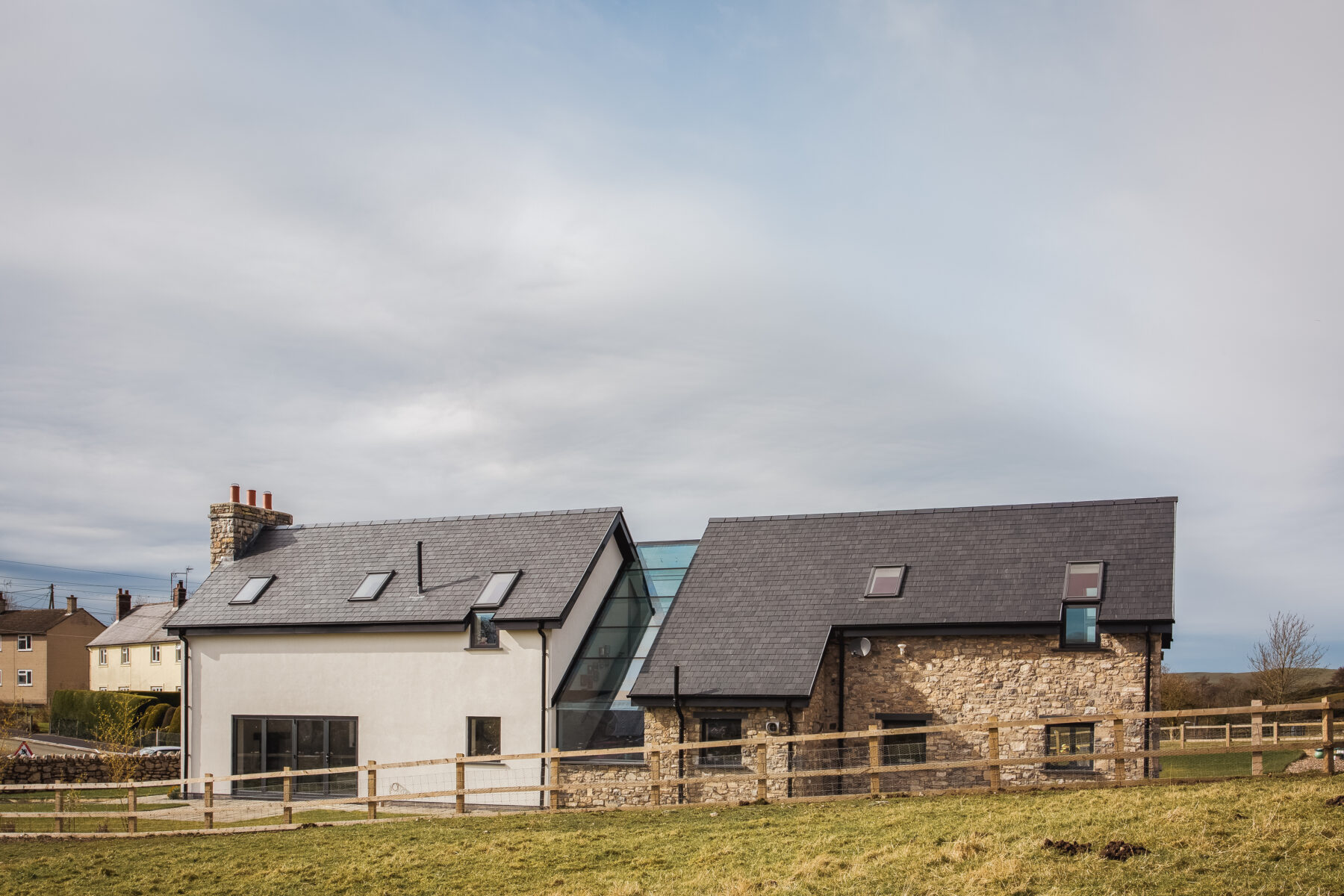
Jul 11, 2022
If you haven’t had much experience designing or remodelling a house, commercial or public building, you may not fully understand what an architect is or what they do. This article will cover the following topics to increase your understanding of the services and expertise architects offer.

Jul 05, 2022
Architectural drawings are used by architects to communicate ideas, concepts and technical elements of building design.
Architectural technical drawings may be used to:
Read More >
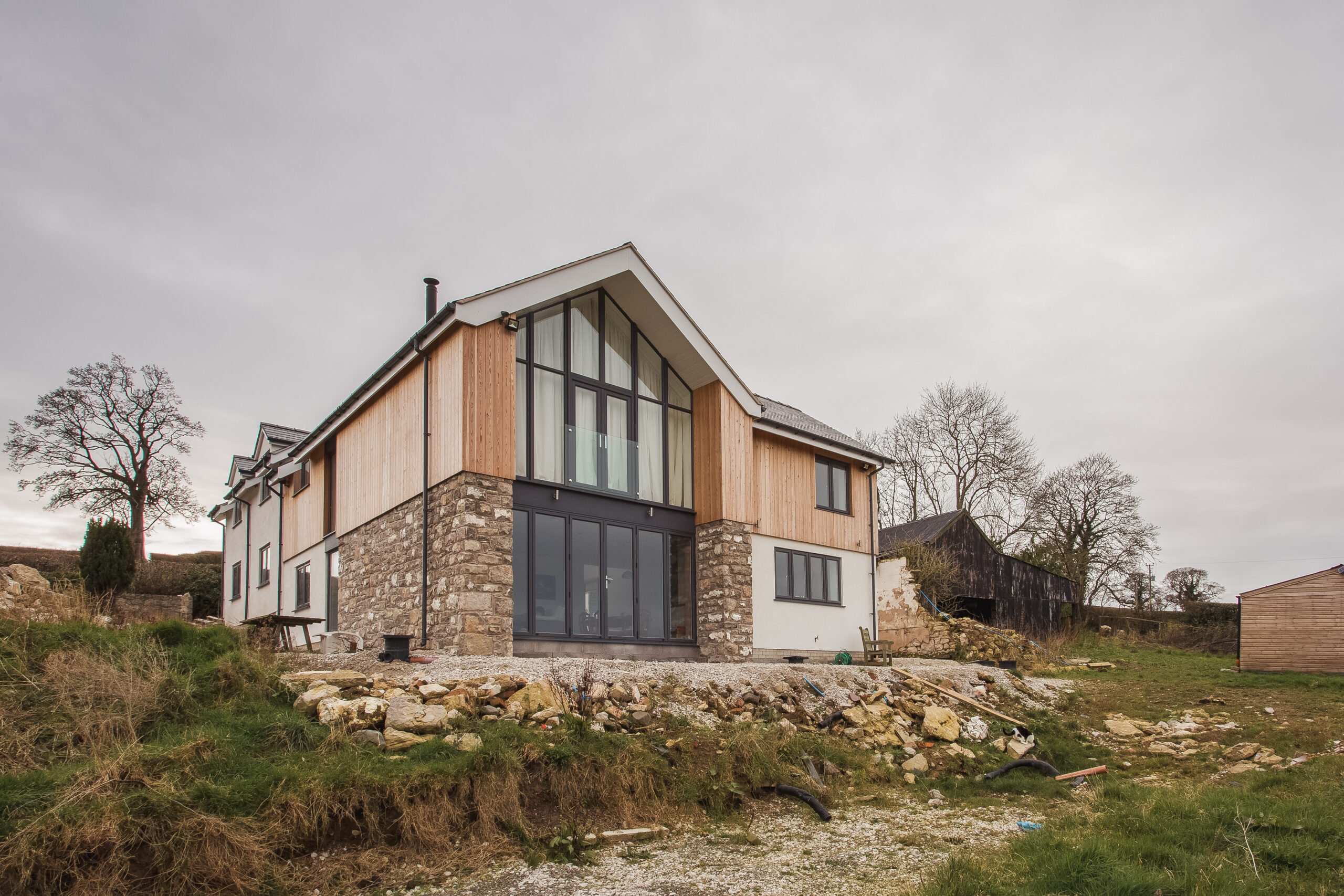
Apr 01, 2022
By Adam Lloyd, Matthew Hughes, and Luke Jones
We love what we do here at D2, and over the last ten years, we have been lucky enough to work on many exciting and beautiful projects, for homeowners, developers, and business owners alike. The opening of our new office in Ruthin is just round the corner, and we’ve been partnering with our long-standing, Chester-based, customer, The Armstrong Partnership, to design and develop our brand new website.
Read More >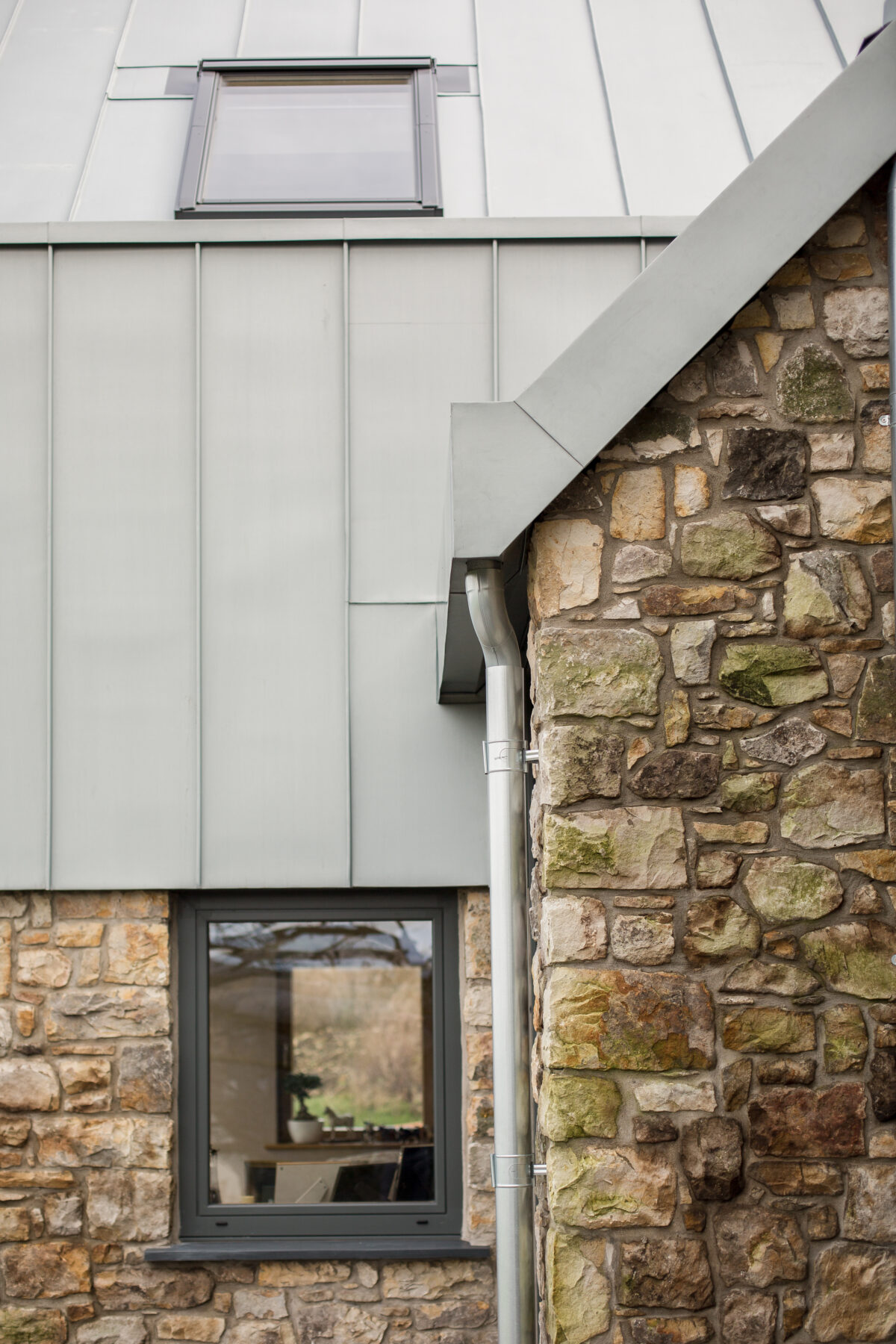
Mar 29, 2022
We never stand still at D2 Architects. That’s why we are committed to the continuous development
of our knowledge and capabilities. One of the areas in which we are actively seeking to gain further accreditation is Building Information Modelling (BIM).
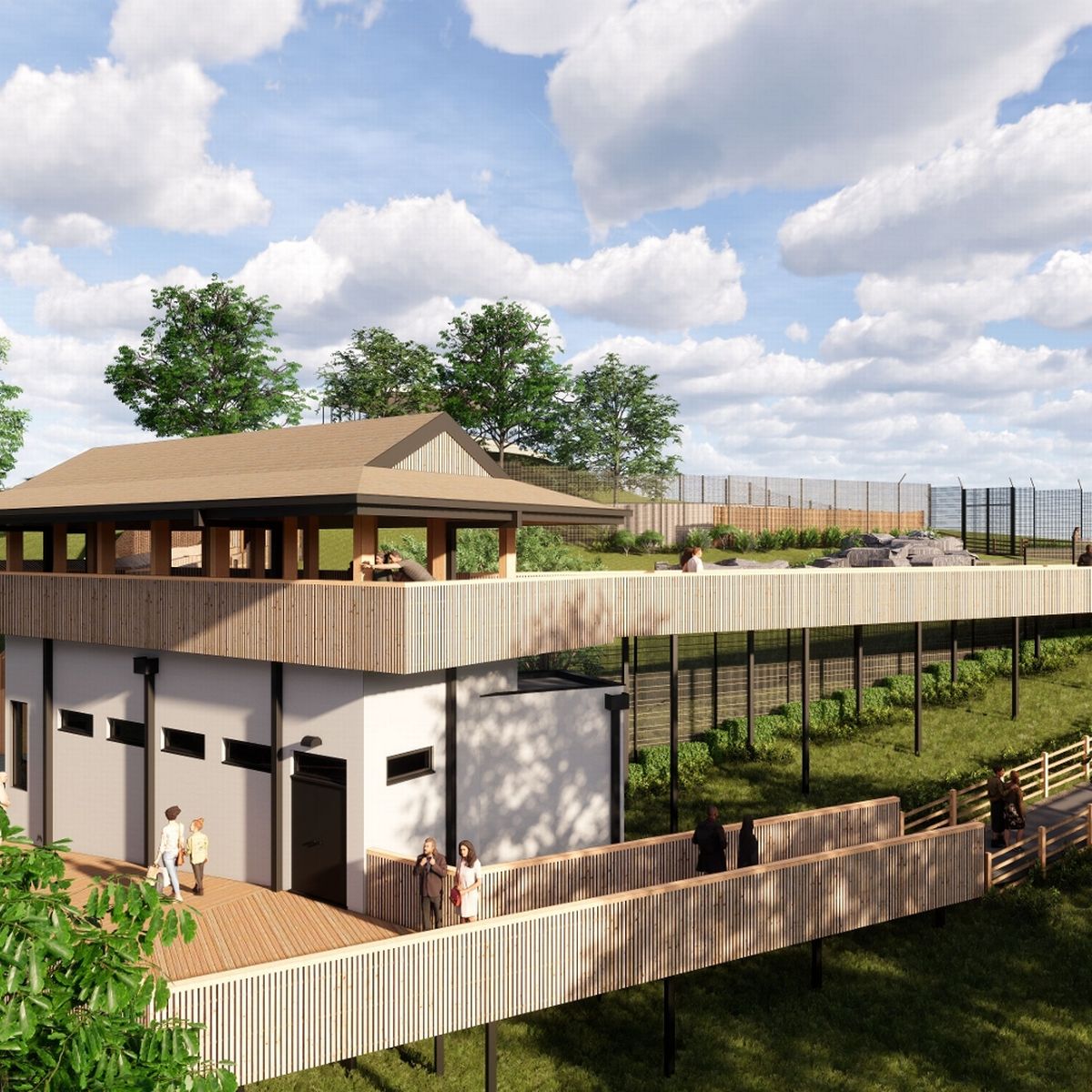
Jun 08, 2021
Funded by public donations from across the globe, the Welsh Mountain Zoo in Colwyn Bay, North Wales has now opened a purpose-built snow leopard enclosure, designed by D2 Architects.
The brand-new enclosure is home to a couple of snow leopards, who play an integral role in the zoological garden’s current mission of conservation.
Read More >